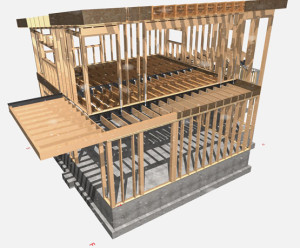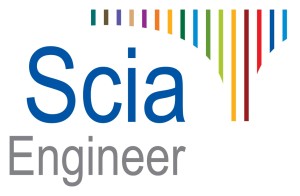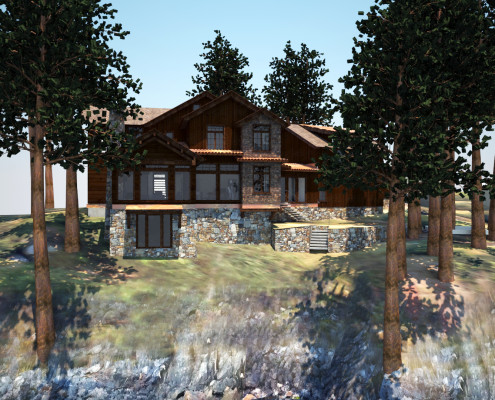Leading-edge technology enhances project organization, collaboration, and design.
Riverstone believes that leading-edge technology starts between the ears. Smart people using their inherent talent, training, and dedication produce the best engineering. Give them the most advanced tools available supported by innovative processes, and that brainpower is quickly translated into well-designed, well-built, cost-effective, profitable structures that all project stakeholders—architects, developers, contractors, and tenants—can be proud of.
ArchiCAD
COMPREHENSIVE, COLLABORATIVE DOCUMENTATION
ArchiCAD design software from GraphiSoft is used by many of the leading architectural firms in the United States. In Riverstone’s hands, it provides clear, 3-dimensional, shaded, isometric drawings of a building’s required structural elements. Along with full calculation progressions, Riverstone’s blueprints include structural element schedules that, with less sophisticated software, have to be hand-calculated by the contractor.
ArchiCAD is the gold-standard of Building Information Modeling (BIM) software. A fully collaborative tool, ArchiCAD allows simultaneous collaboration, comment, and revisions to the plans between engineer, architect, developer, and contractor. All the parties involved in the project can see the documents and provide their input from their desks, improving communication and coordination, accelerating delivery of the final design, and reducing costly mistakes and change orders.
Riverstone was one of the first engineering firms on the West Coast to become proficient in both ArchiCAD and Scia software applications. In fact, as a measure of their regard for Riverstone’s expertise with their products and the excellent customer service they allowed Riverstone to provide, both GraphiSoft and Scia pursued collaborative relationships with Riverstone and have helped introduce them to architectural firms throughout the United States.
Sci Engineer software
DESIGNING JUST LIKE YOU BUILD IT: IN THREE DIMENSIONS
Scia Engineer is one of the premier 3-dimensional, multi-material structural analysis and design software applications in the world. Its advanced modeling and load calculation abilities track individual beam and column sizing throughout the project, while automatically checking the engineer’s calculations and resulting specifications against the architect’s original objectives. This automatic, in-program “proofing” ensures the accuracy of the documentation, the structural integrity of the building, and significantly reduces the margin for error—as well as its costs.








