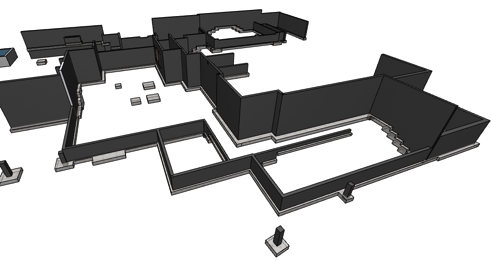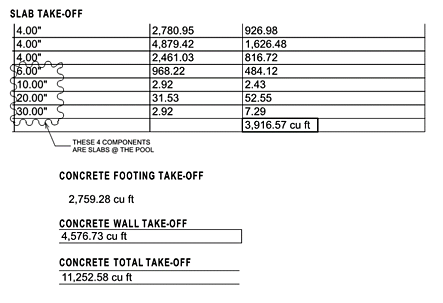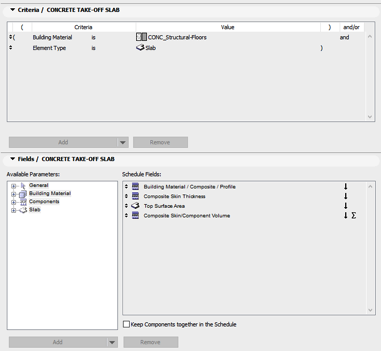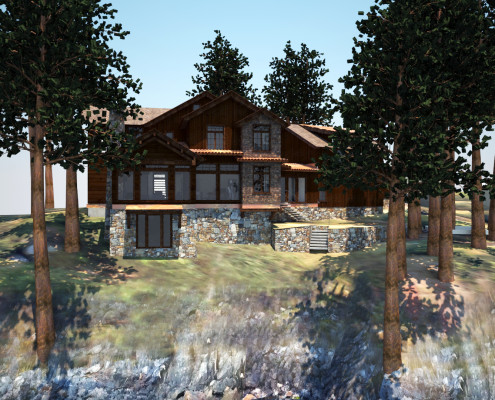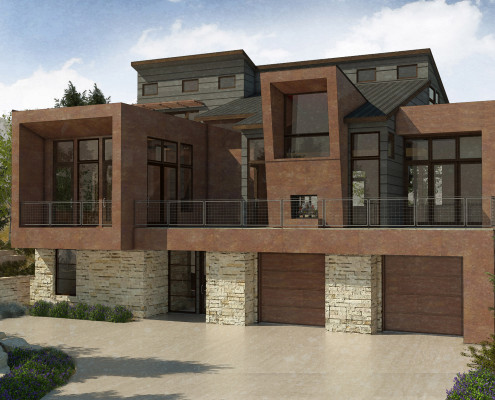It’s 2016, we’ve made it to the future. In the future, almost every facet of our society is booming with new technology, the drive for discovery and the search for new innovations that improve our day to day workflow. Whether it be science and technology, medicine, exploration or beyond, we are seeing on a daily basis the bounds of human potential thrown out the window. Why, in the construction industry are we content with 2-D lines lain over an architectural reference sheet, providing the exact same specification methods and flow of information that was used when computer drafting first started?
If you are using a structural engineer in Archicad, great! The majority of the work has already been done for you. If you are taking structural drawings from your engineer and modeling the information yourself, not as good, but still ok! Why not use the valuable information you’re taking the time to put into your model and create a value added service for your contractors that can be used to help create efficiencies, eliminate waste and provide an unmatched level of construction documents to the construction industry.
Even a complex foundation system can be easily, efficiently, effectively and accurately modeled in Archicad using the slab tool. Similarly, foundation walls and slabs using the wall and slab tool respectively. Utilizing composites will allow accurate material take-offs to be generated very easily.
We recommend layering your foundation elements in a way that you can differentiate footings from walls and slabs. This helps with back checking and quality assurance. We would also recommend a specific building material within Archicad to help differentiate between architectural elements and structural. (i.e. driveways and patios). We use a specific concrete material (structural concrete) that has other setting and appearances that help to make our life easier when generating “BIM” documentation and quantity take-offs.
Structural Modeling Pro Tip
Be diligent with your take-offs. Bad information can lead to problems, so always be sure that your take-offs are working correctly. We have learned that when using the slab tool for take-offs, by default, Archicad is going to output the volume of the entire composite. So, if your reinforced concrete slab composite includes a 4” fill for concrete slab with rigid insulation and gravel, it is going to give you a volume of the entire composite. To combat this, create a filter field in your schedule that outputs by Composite Skin/Component Volume. This will give you volumes of only the concrete portion of the slab only.
Stop What You’re Doing
Don’t model your foundations with complex profiles. We know that it has some efficiency built into it, but ultimately it can create some major problems when it comes to changing footing and wall sizes, plan view appearances, wall intersections, and many others. This also introduces a lot of problems with stepping footings and top of walls. In newer Archicad versions, the wall and slab tools have been updated to handle these situations much better than say in Version 13 or 14 when complex profiles were the best option. If you really want to model the foundation, use the wall tool with a composite and a slab for the footing. Better yet, let your structural engineer decide.
In Conclusion
We have this incredible technology at our disposal. Foundation errors and mis-coordinations between the design team and builders can be some of the most costly. Imagine the cost savings you could provide to your clients by ensuring the best possible product is being specified. How better to do that, than to create the product in a live 3-D model, well before a concrete truck is ever on site? Taking the time to model correctly, create quantity take-offs and ensuring your foundation is modeled at a high level of accuracy will help in a considerable way to ensure that costly coordination items aren’t missed.
Learn more about the technologies that Riverstone Structural Concepts utilizes to improve workflow processes and make clients happy »




